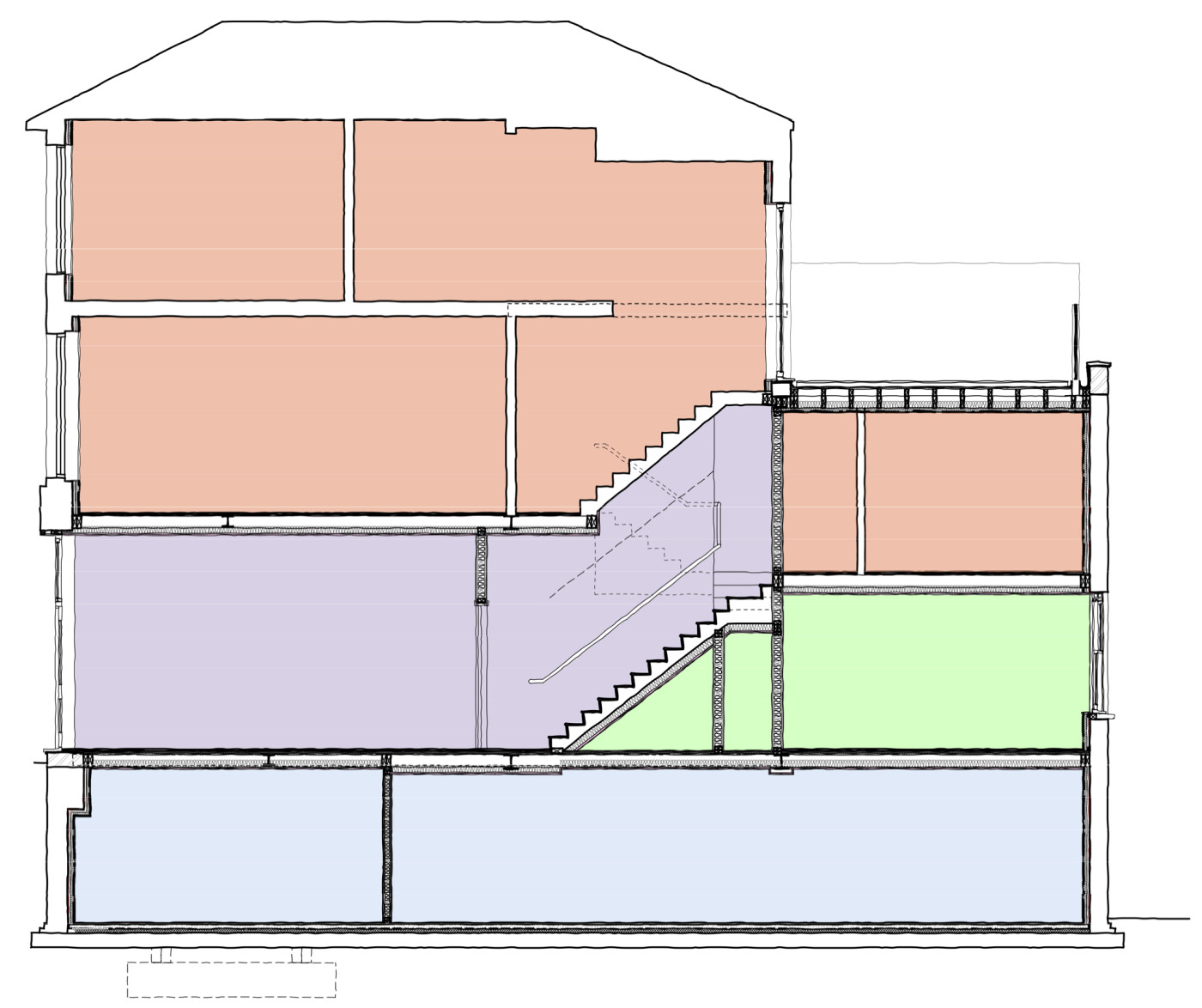Fortess Road, Kentish Town
Conversion and extension of dilapidated building to create four flats
Location
Kentish Town, London NW5
Status
Under Construction
Use
Residential
Client
Private

Improving and enhancing the value of the existing building
The existing building is run down four storey end of terrace building in Kentish Town that contained two maisonette apartments. The front elevation reflects the character of the original shopfront with flats on the upper floors and within the lower ground floor lit on the flank and rear elevations.
Our design proposals to enhance the value of the property were to convert the building to four single bed flats, more appropriate to the urban location. In order to bring light to the lower ground floor flat we proposed a new recessed lightwell on the flank elevation.
A new internal staircase and internal alterations will help create high quality, modern accommodation that will provide rental income to our clients for many years to come.
Our services included obtaining planning consent, detailed technical design and overseeing the construction of the project.








