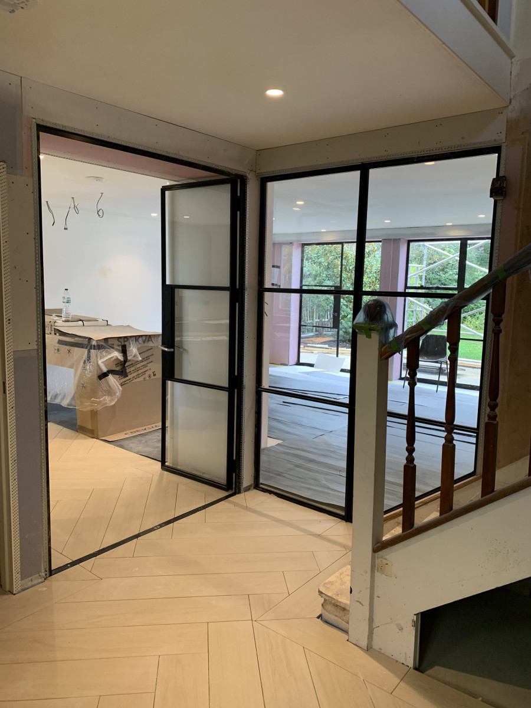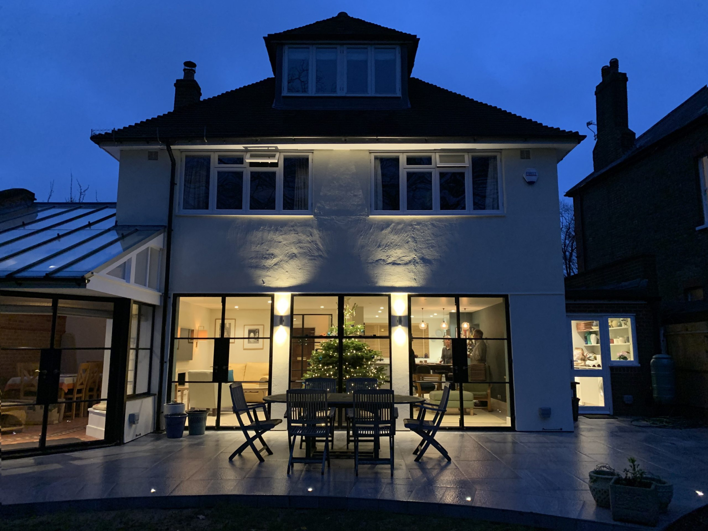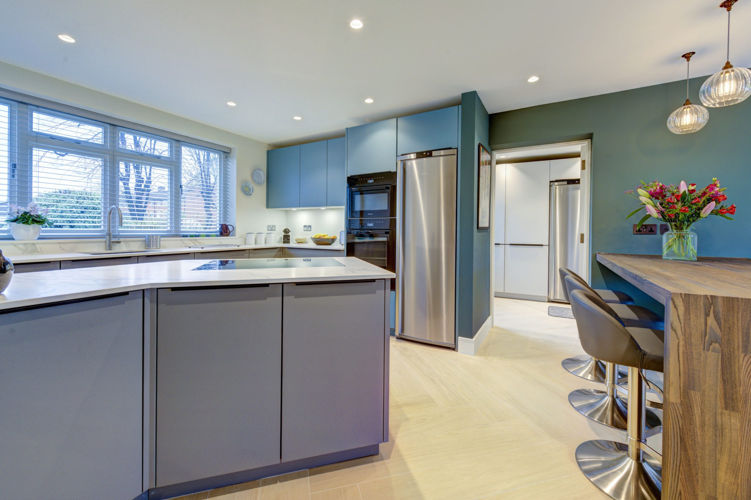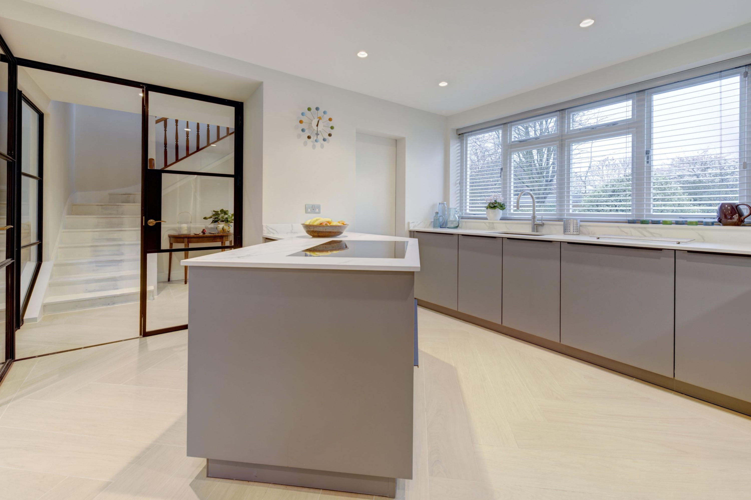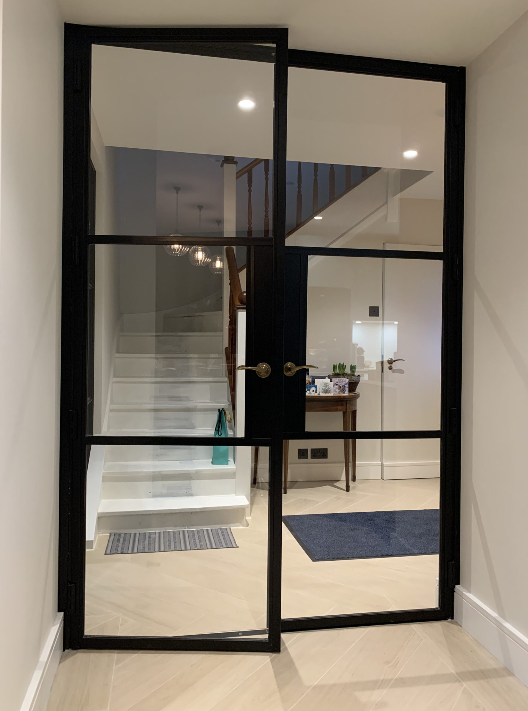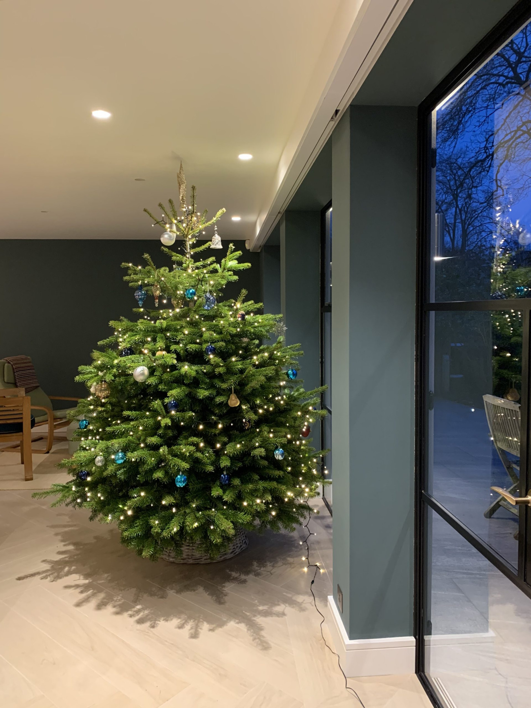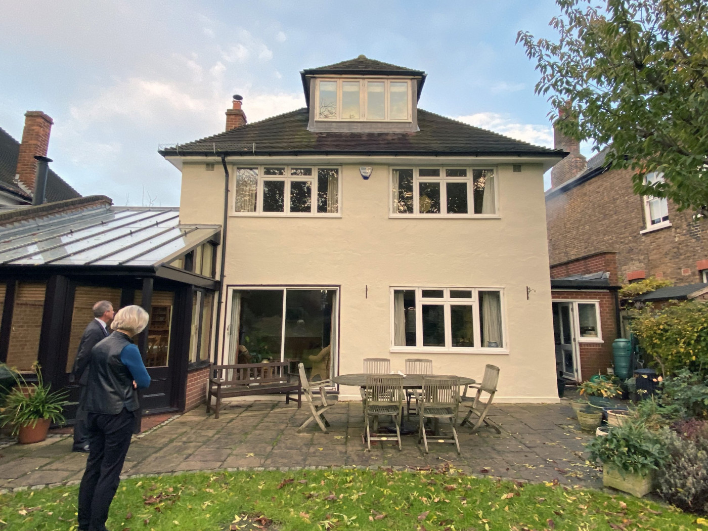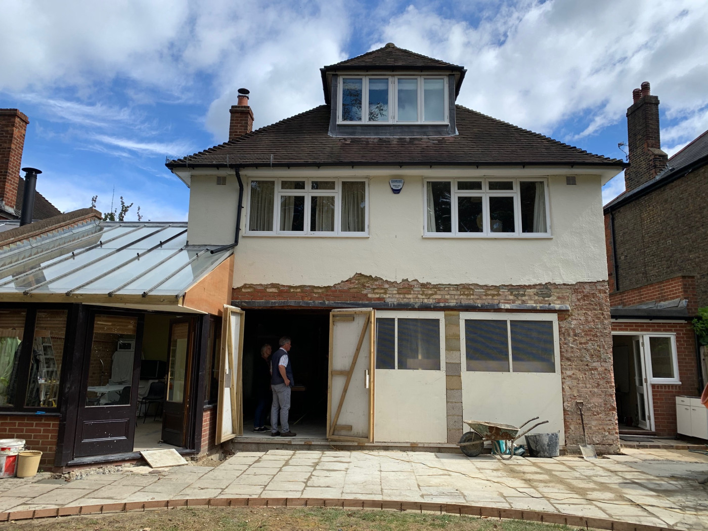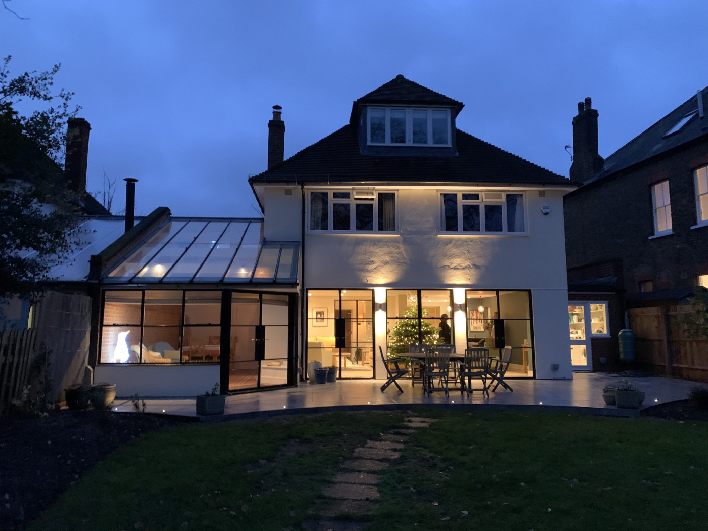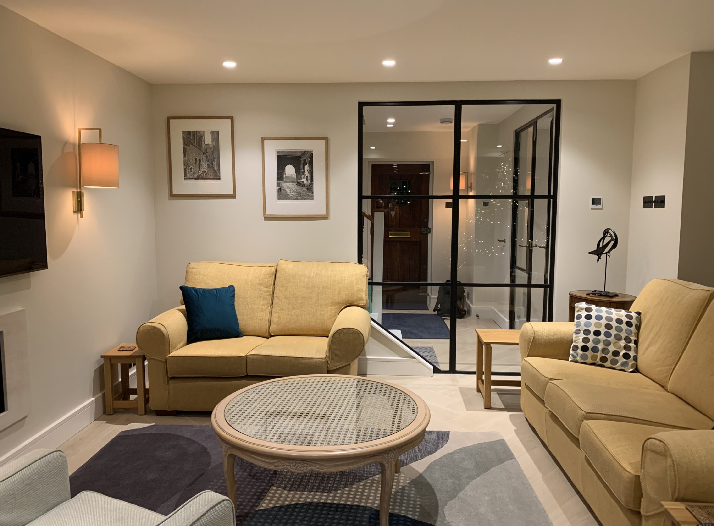Burbage Road, Dulwich
Transformation of ground floor living spaces and garden access of 1950’s family home.
Location
Dulwich, SE24
Status
Completed
Use
Residential
Client
Private
Structural Engineer
Benton Setterfield Partnership
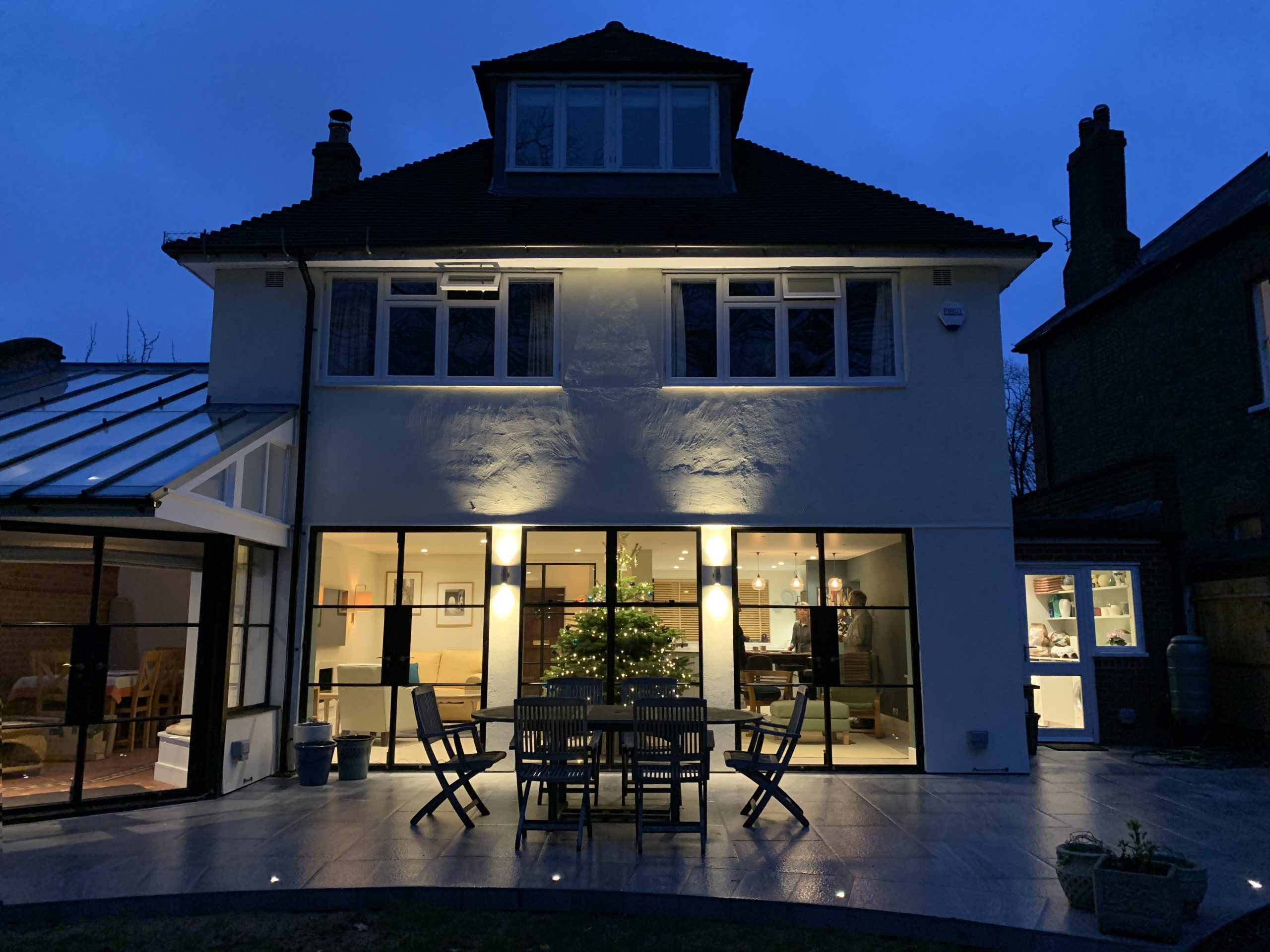
Transforming the connection between living and garden spaces
Haines Phillips were appointed to prepare designs for the refurbishment and transformation of the ground floor of a 1950’s semi-detached house in the Stradella Road Conservation Area of the Dulwich Estate.
The clients design brief was to modify and upgrade the existing ground floor layout and to create a better link between the house and their large, beautiful rear garden.
Our design proposals comprised internal alterations to create open plan living, kitchen and dining accommodation and to improve the flow of spaces and views between the house and garden.
Our services included outline design, an application to the Dulwich Estates for their approvals, detail design, interior design, tender action and administration of the building contract through to completion of the works which took place during the early stages of the Covid-19 pandemic and completed on time and on budget.
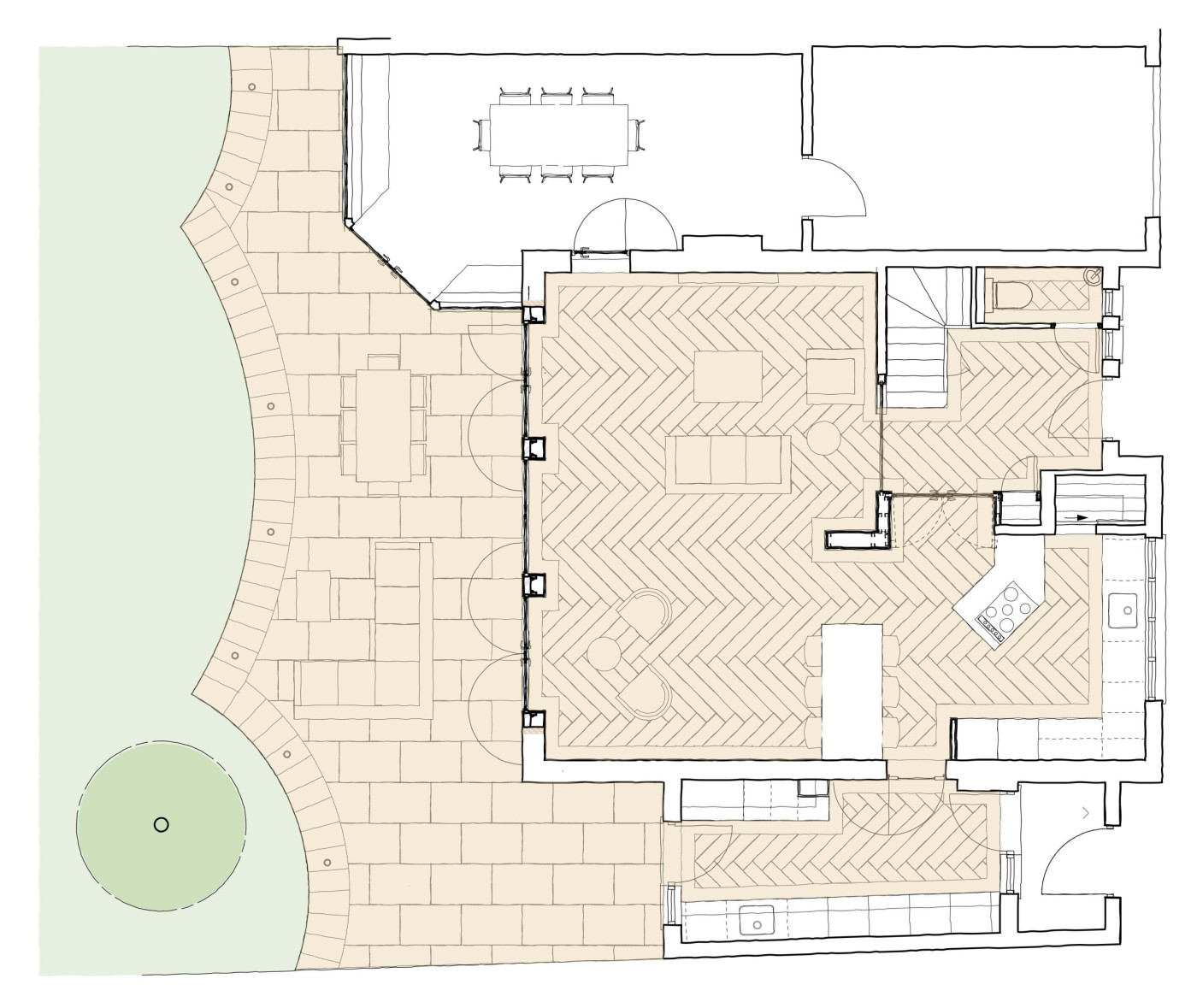
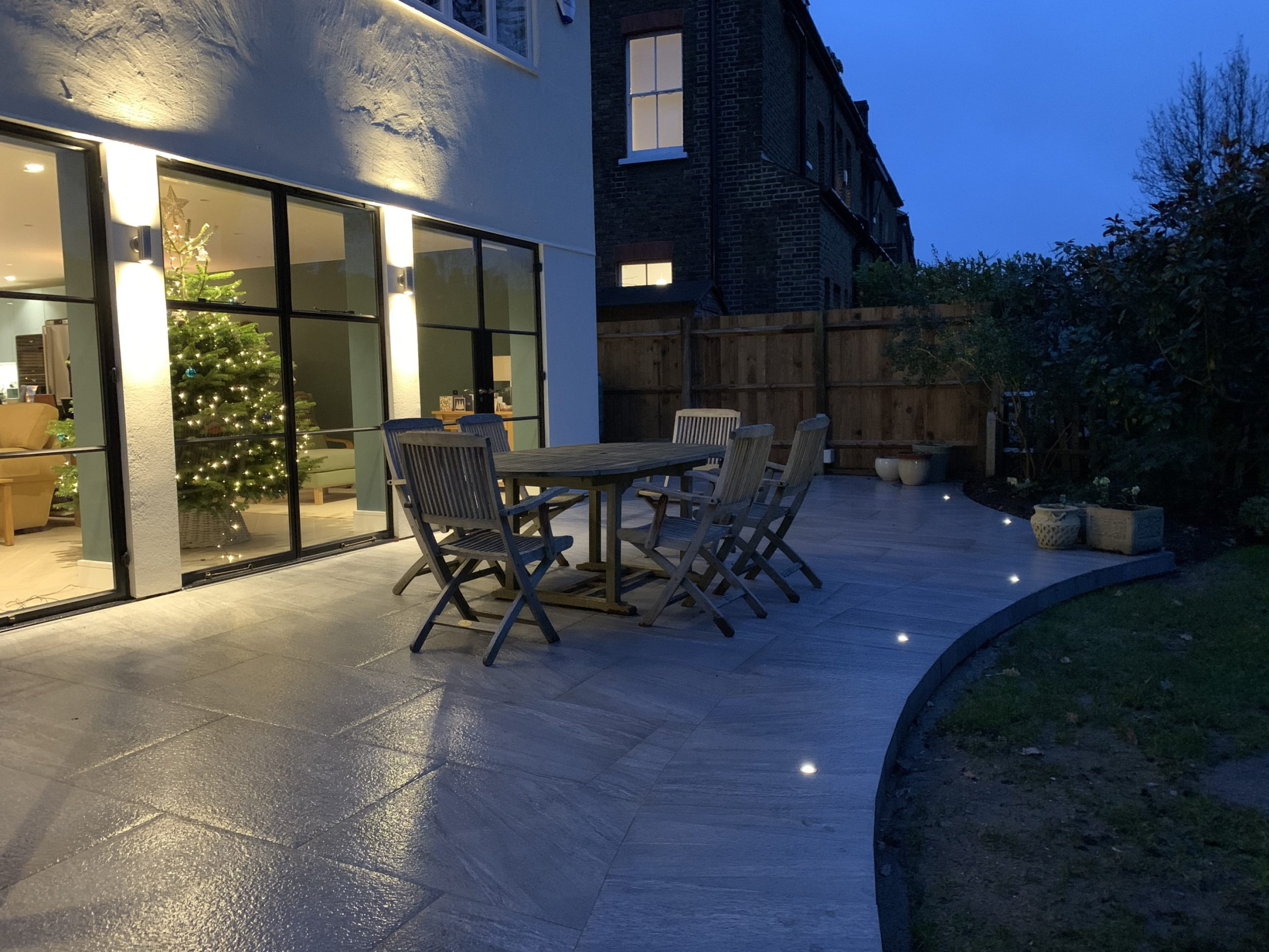
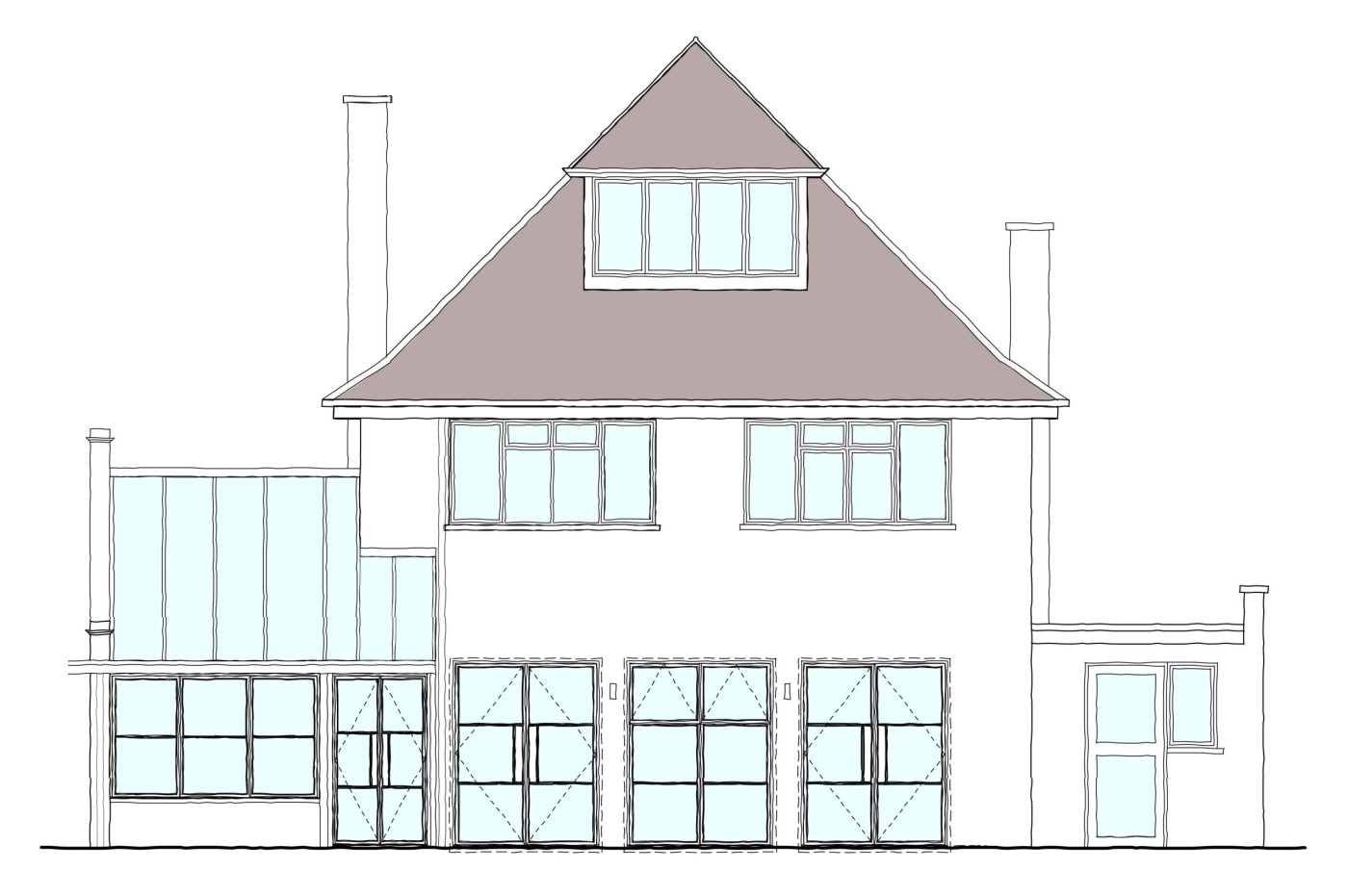
Detailed design of new glazing, joinery and finishes
The existing rear ground floor windows were removed and replaced with a new composition of steel windows and doors.
Matching fire rated steel framed internal glazed doors and screens were introduced in the entrance hallway to allow views through the house to the garden.
Our detailed design and specification including minimal joinery and large format herringbone tiling help to maximize the available space and to create a light filled, open living room.
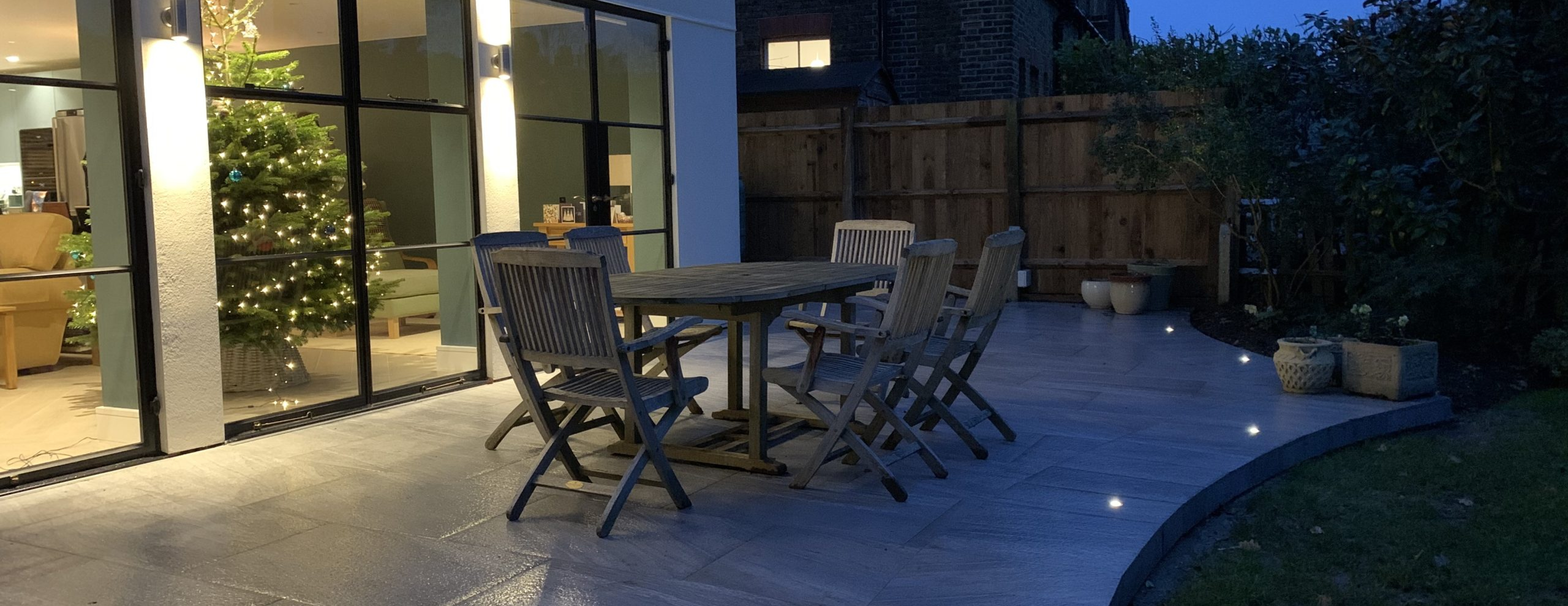
Client Testimonial
New fire rated glazed internal screen and doors
