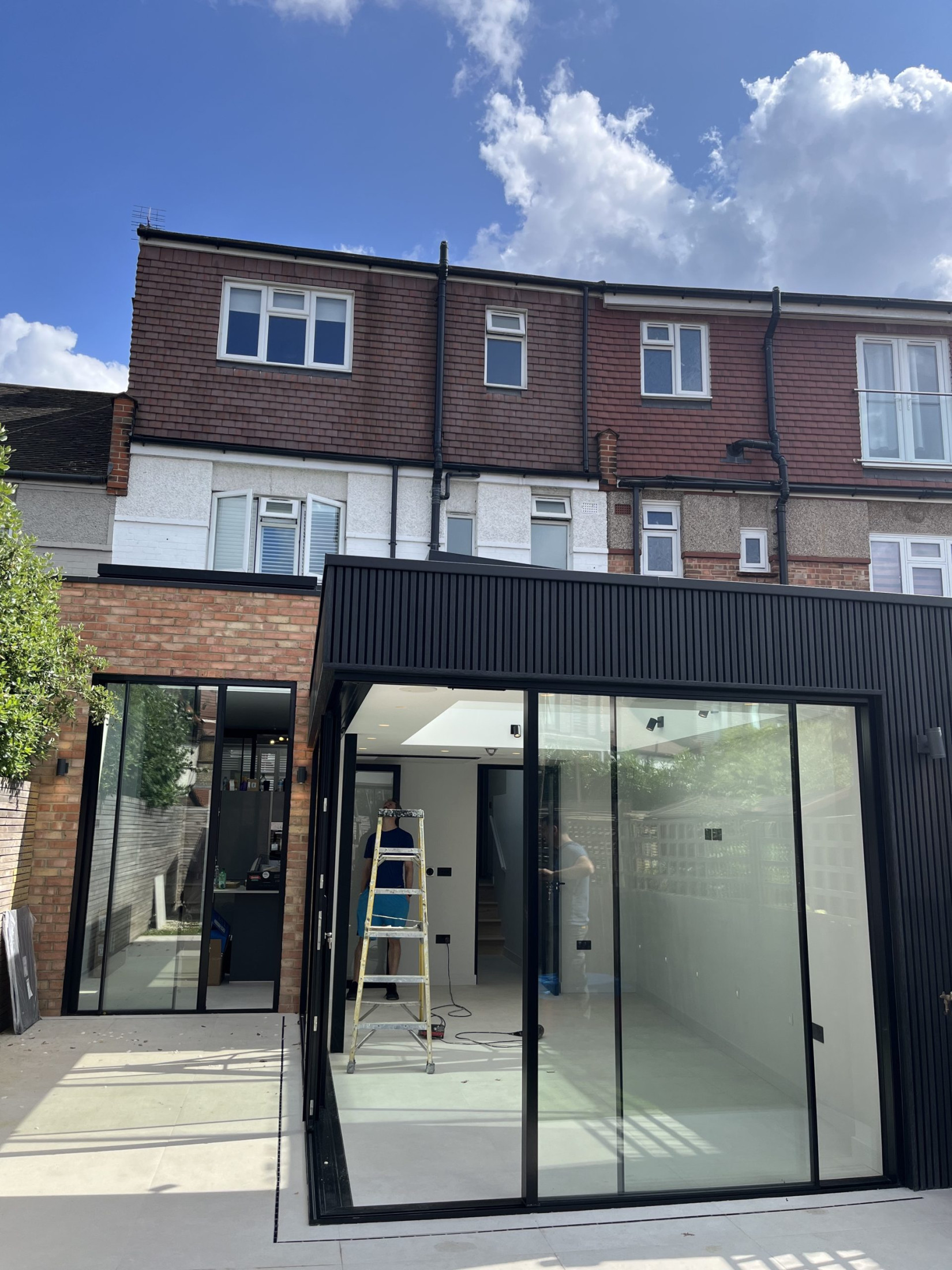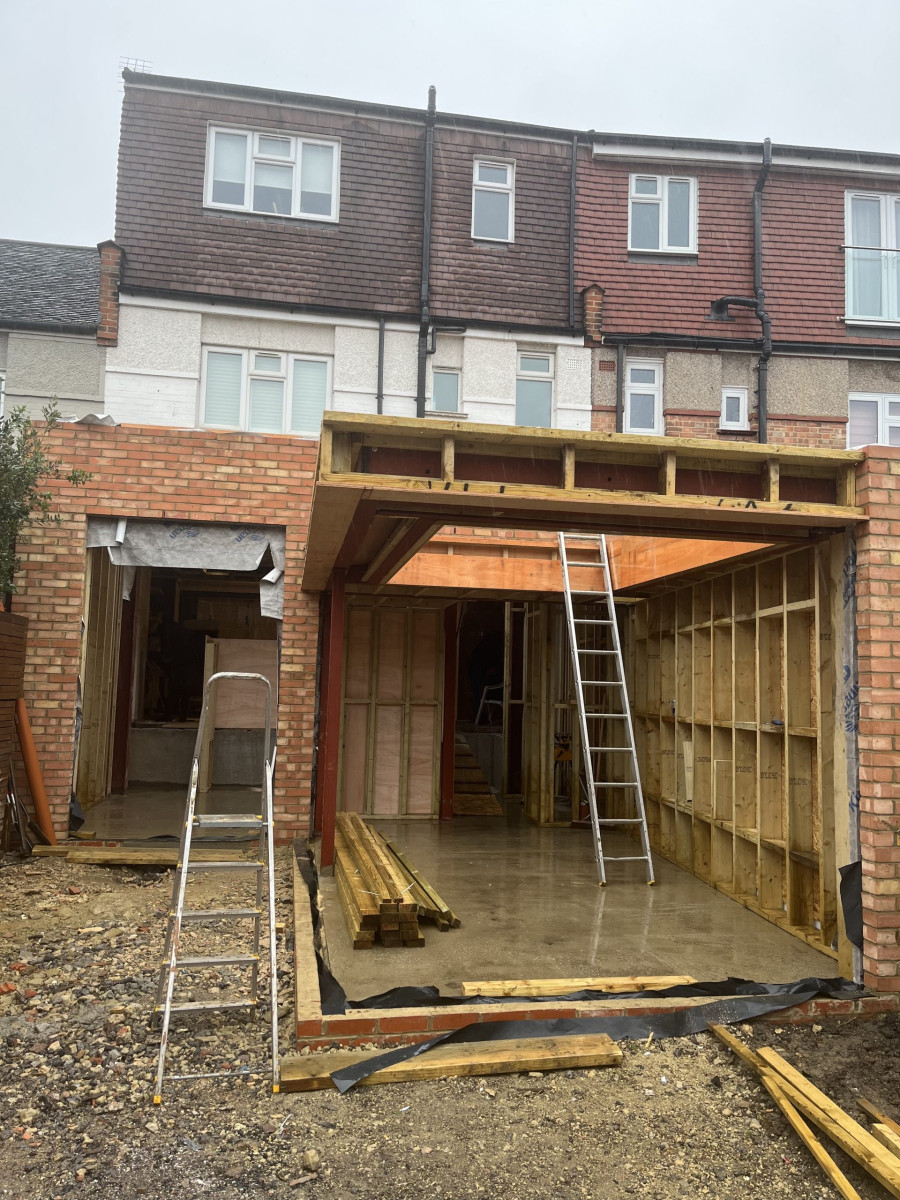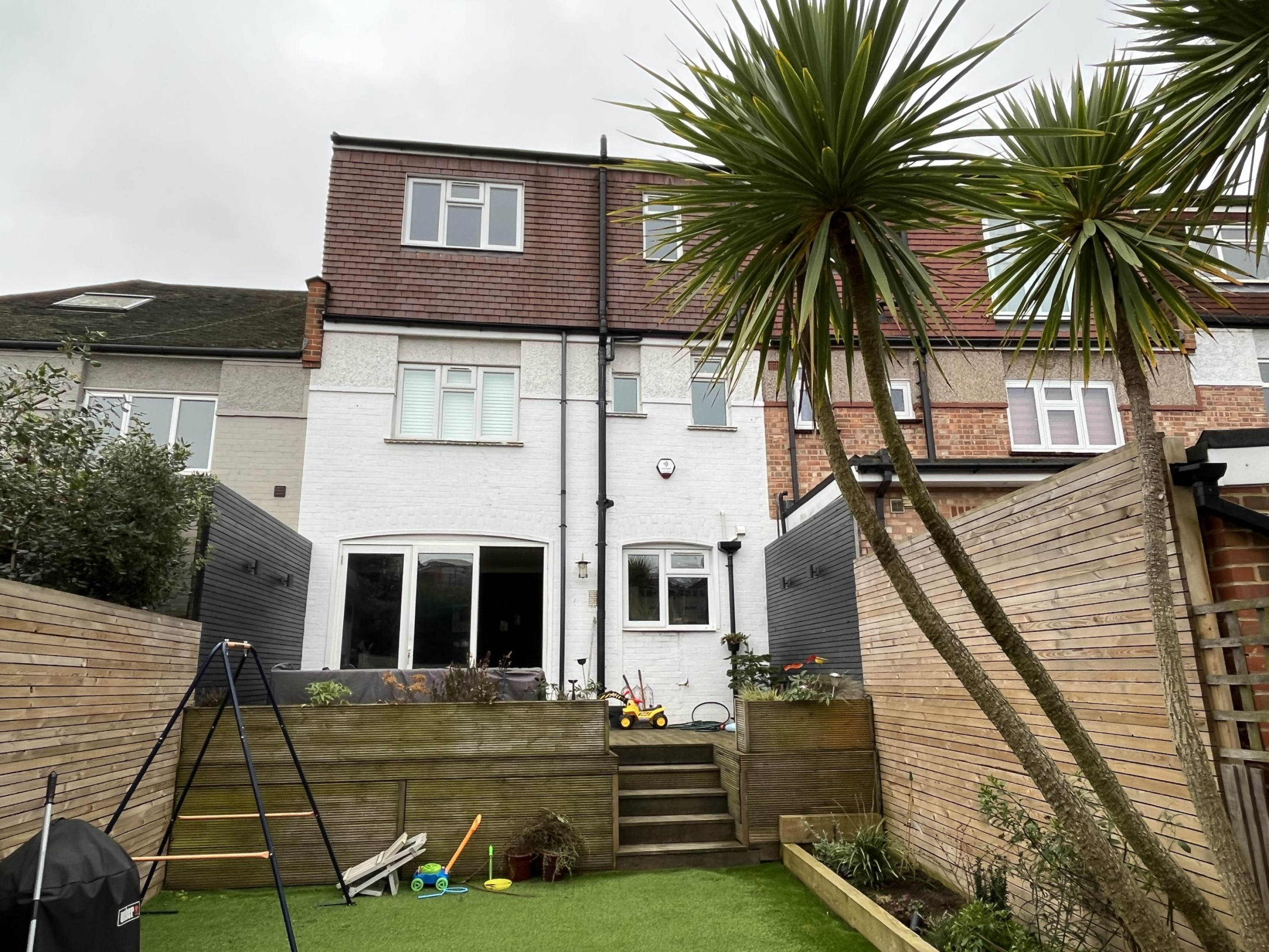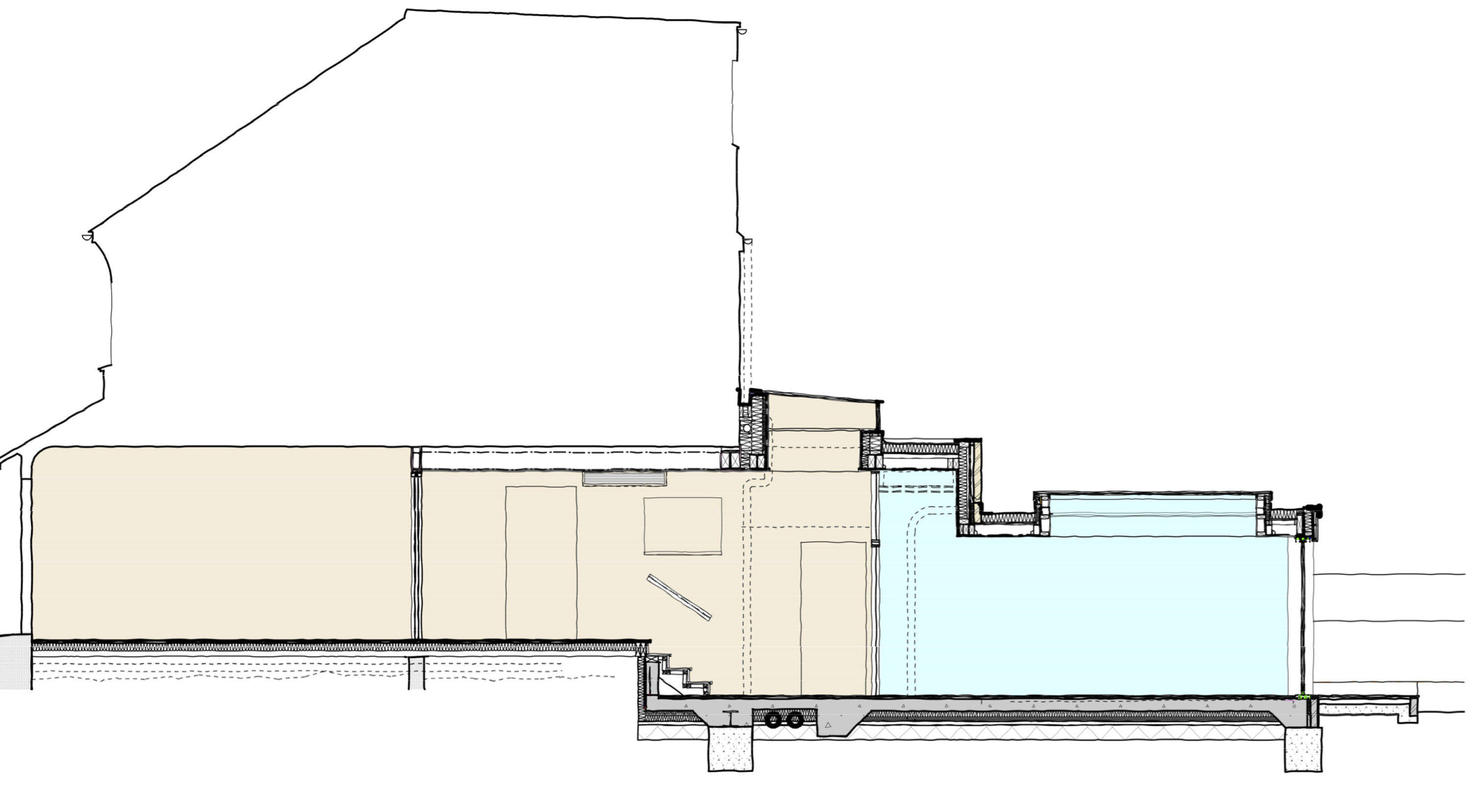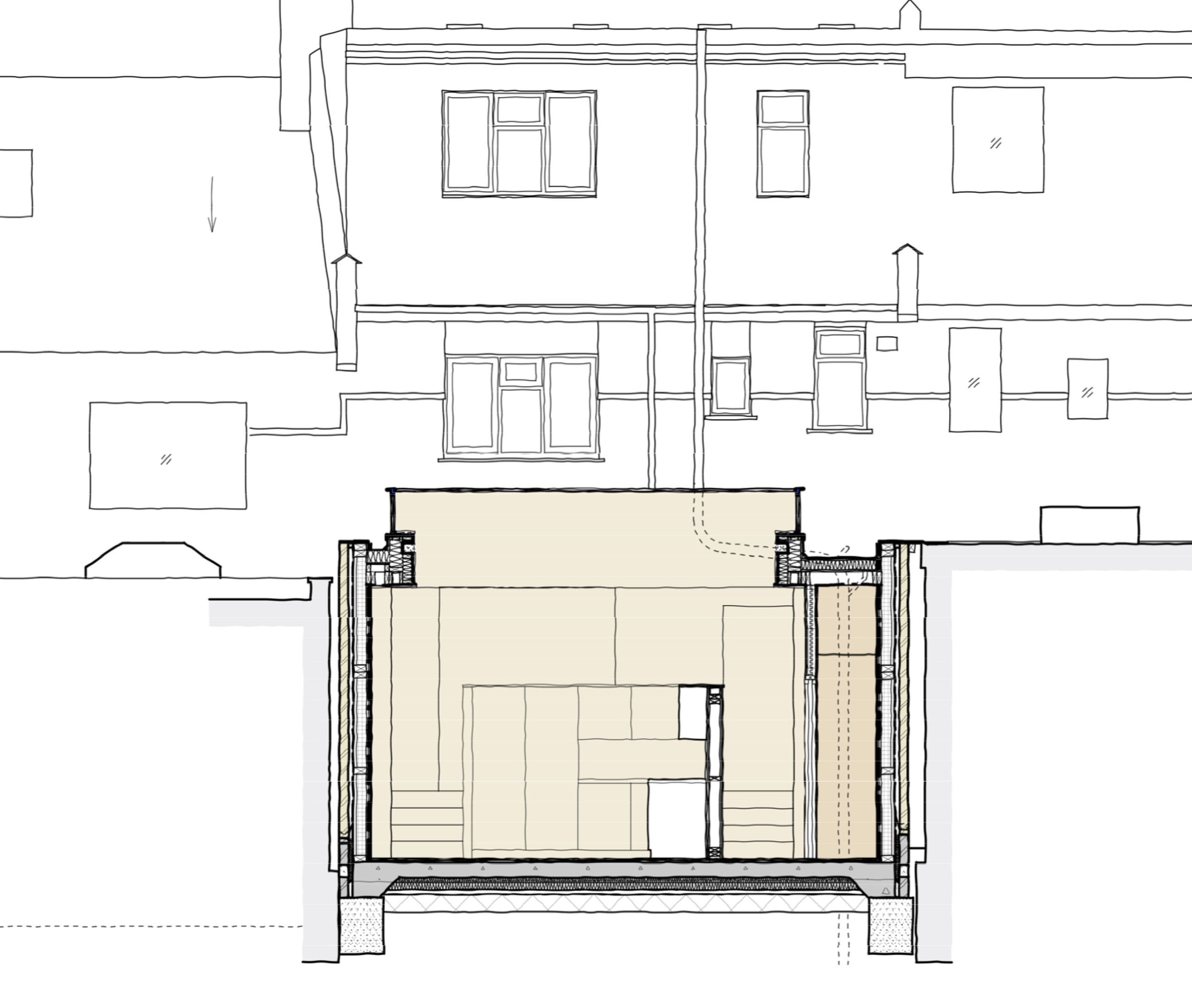Farrer Road, Crouch End
Garden room rear extension and improved living spaces.
Location
Crouch End, London N8
Status
Completed
Use
Residential
Client
Private
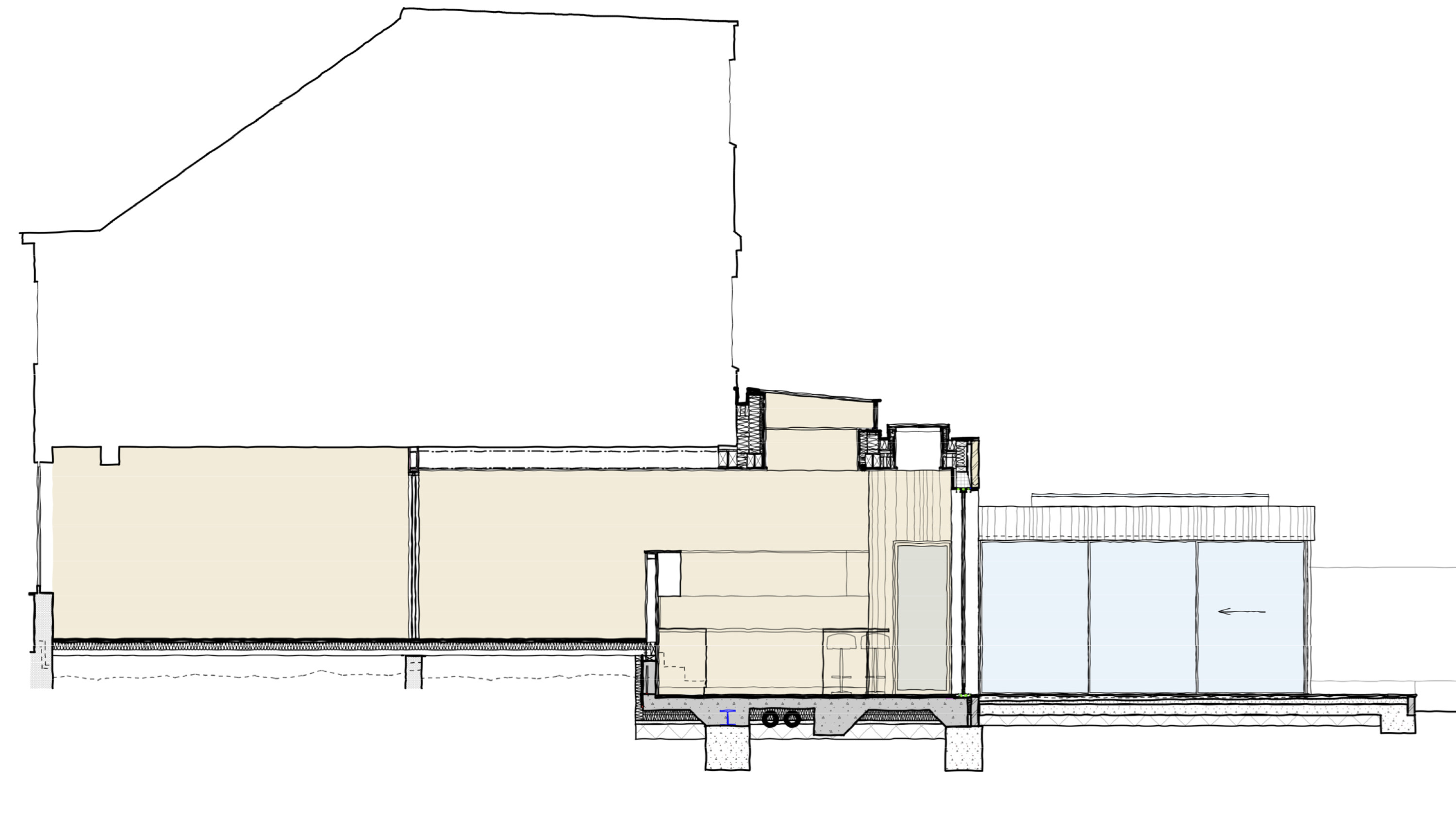
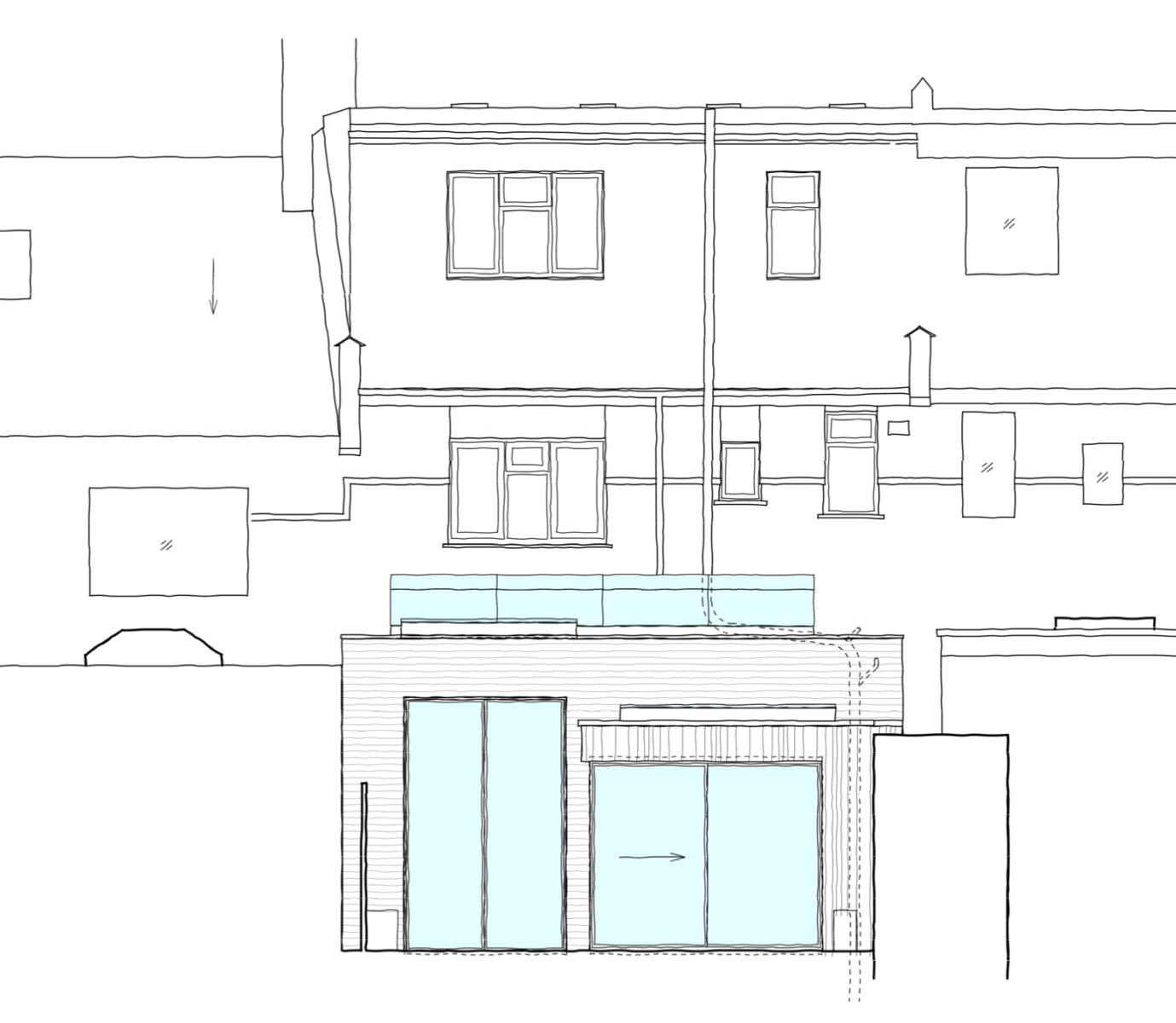
Extending and improving the family living spaces
The existing living accommodation of the house was undersized and limited in relation to the bedroom accommodation on the upper floors, being confined to the ground floors original front and rear rooms.
Our clients wished to improve and extend the ground floor living spaces in a improved, light filled new layout.
Our design solution was to infill the gap between the extensions of the adjoining properties with a single storey flat roofed rear extension to host the kitchen and to build a small garden room along the west side of the garden which appears as a modern conservatory.
The adjusted rear living spaces mediate between the different floor levels, with a dining area at the ground floor entrance level, and the kitchen and garden room at the lower garden level.
A rooflight is inserted between the rear wall of the house and the garden room to bring light deep in to the plan. The garden room extension is lit by a large fixed rooflight and slimline aluminium doors leading out to the rear garden.
Our services including initial feasibility design, obtaining planning consent and the detailed technical design and construction stage services through to completion.
